Any Use. Built to Last.
When you partner with Heritage Buildings, any use for your portable structure is possible. Start with a proven template, add the options you need, and enjoy free delivery & setup within 50 miles. Our local team answers questions quickly and aligns with your budget and timeline.
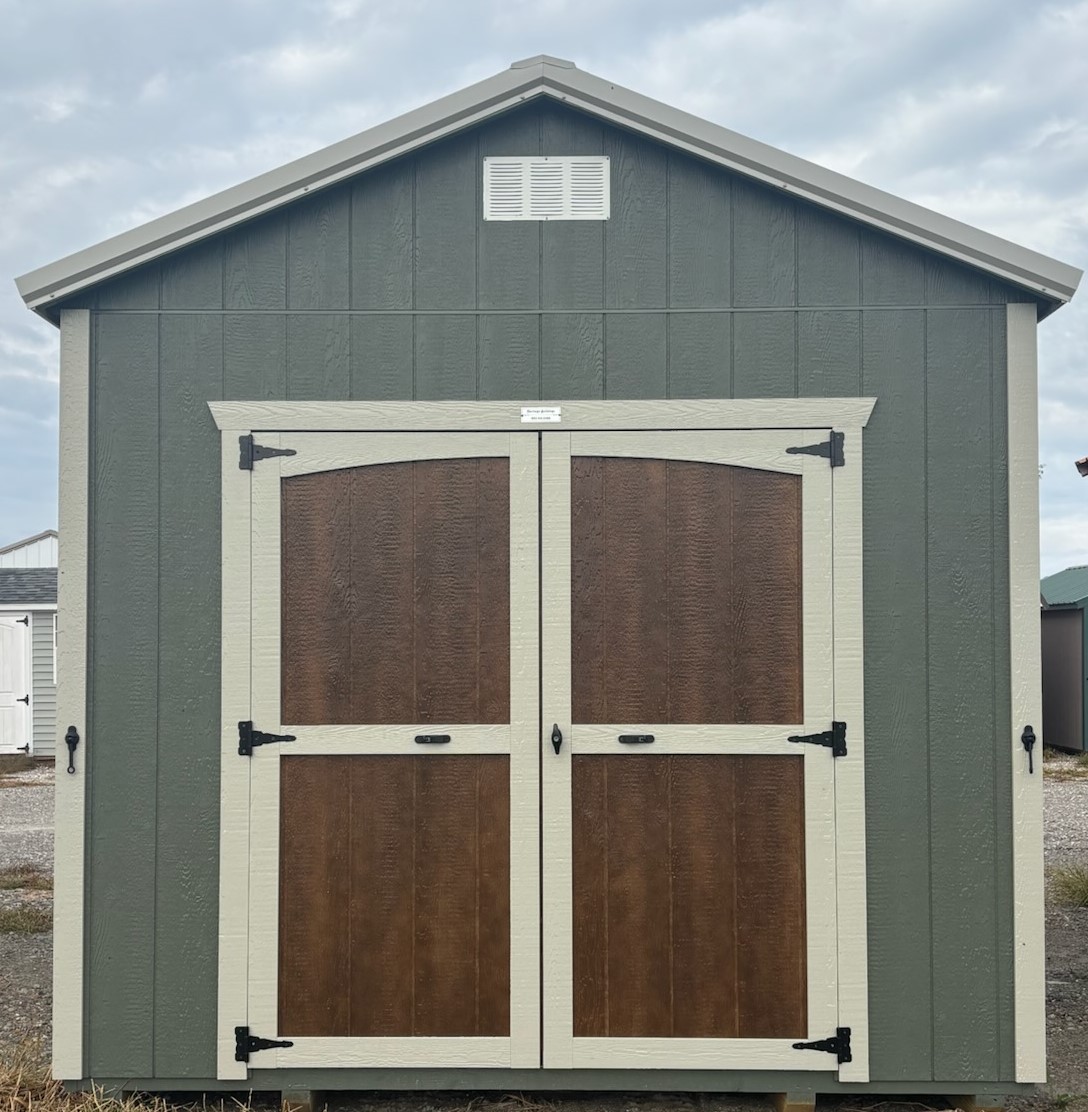
The Utility Shed is a handy building to have in your backyard for tools, lawnmowers, ATVs, and other storage.
Standard Features
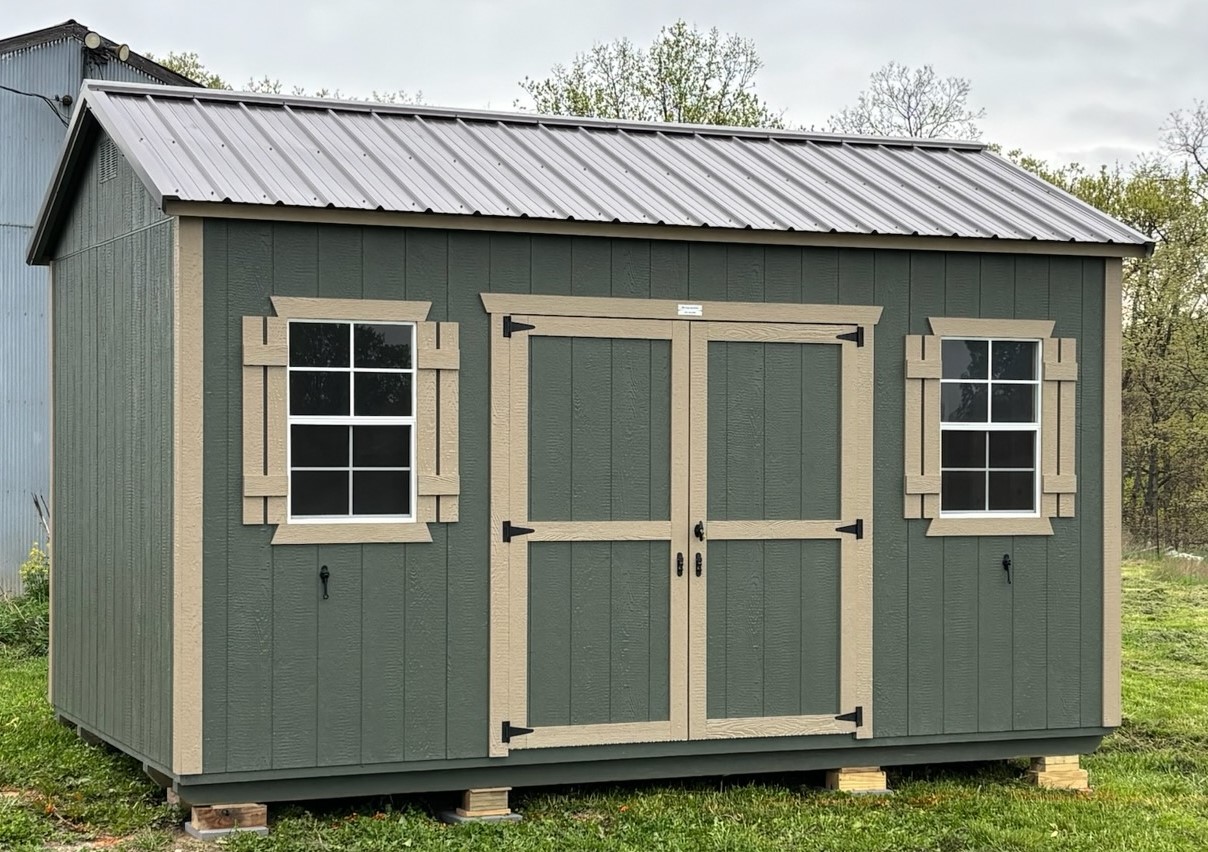
The shed takes the simplicity of the utility style and adds the sideways configuration of the door making this a very attractive and versatile building. Add loft, windows, shutters, or extra doors to suit taste and function.
Standard Features
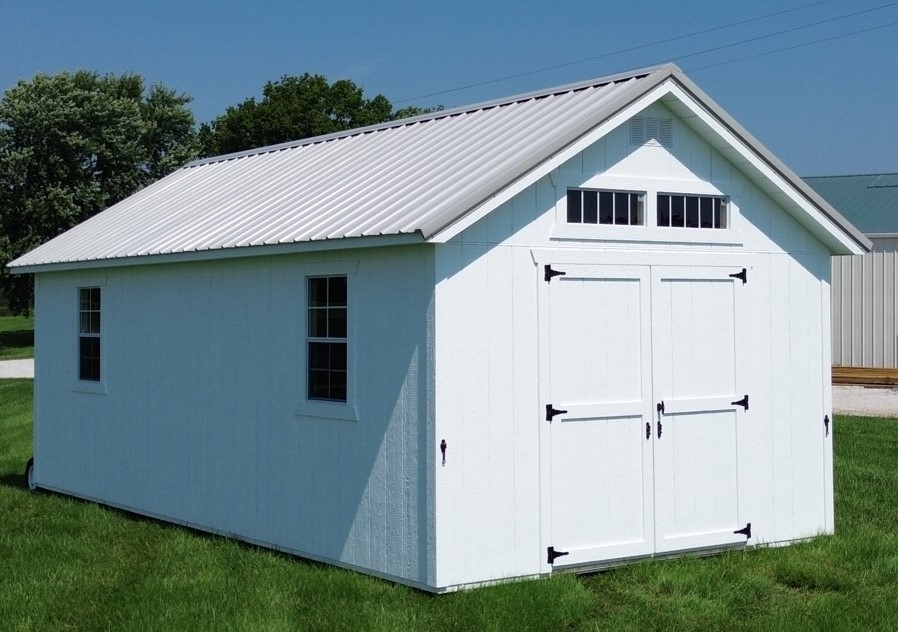
This Deluxe Utility adds charm with it’s overhangs and steep pitch roof, choose this model to blend modern aesthetics and accommodate multiple storage configurations.
Standard Features
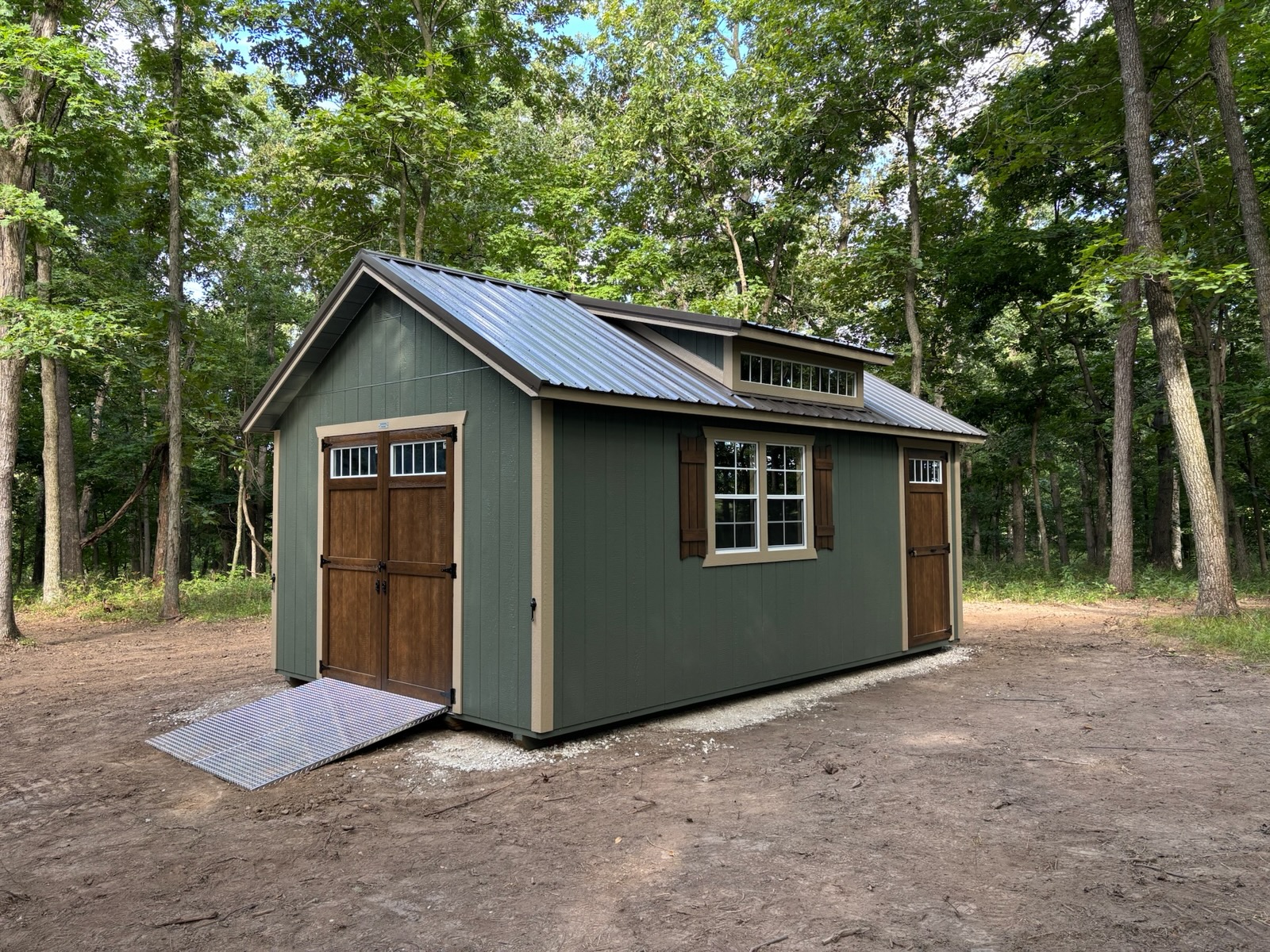
This building takes all the charm of the deluxe utility and adds it the popular garden shed, the included dormer adds a defining accent to your back yard. Add windows, shutters, and doors to make your space perfect.
Standard Features
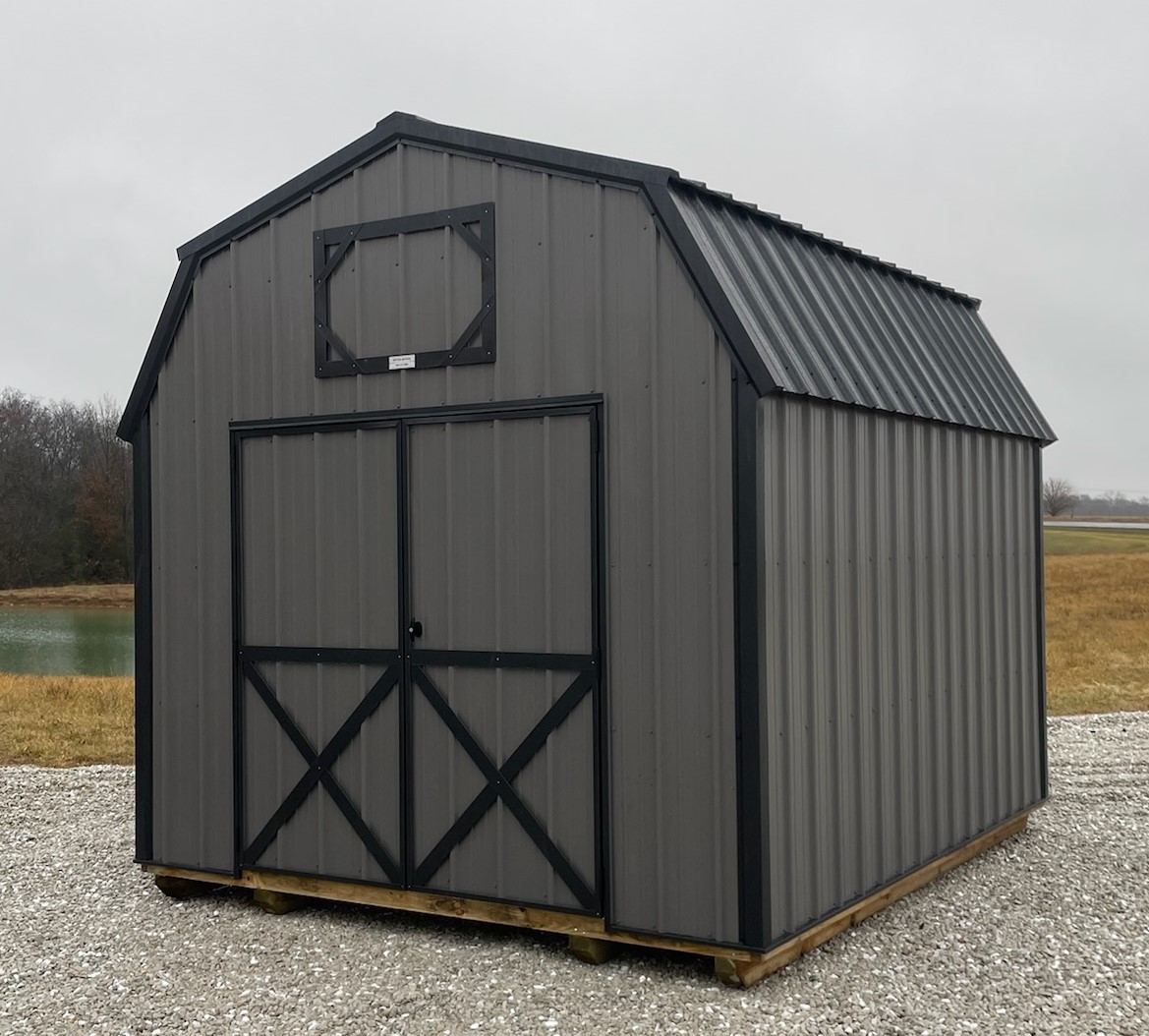
Our Lofted Barn puts the barn roof on tall walls and adds overhead loft for convenient storage of small boxes and clutter, keeping your floor space open for your larger items.
Standard Features
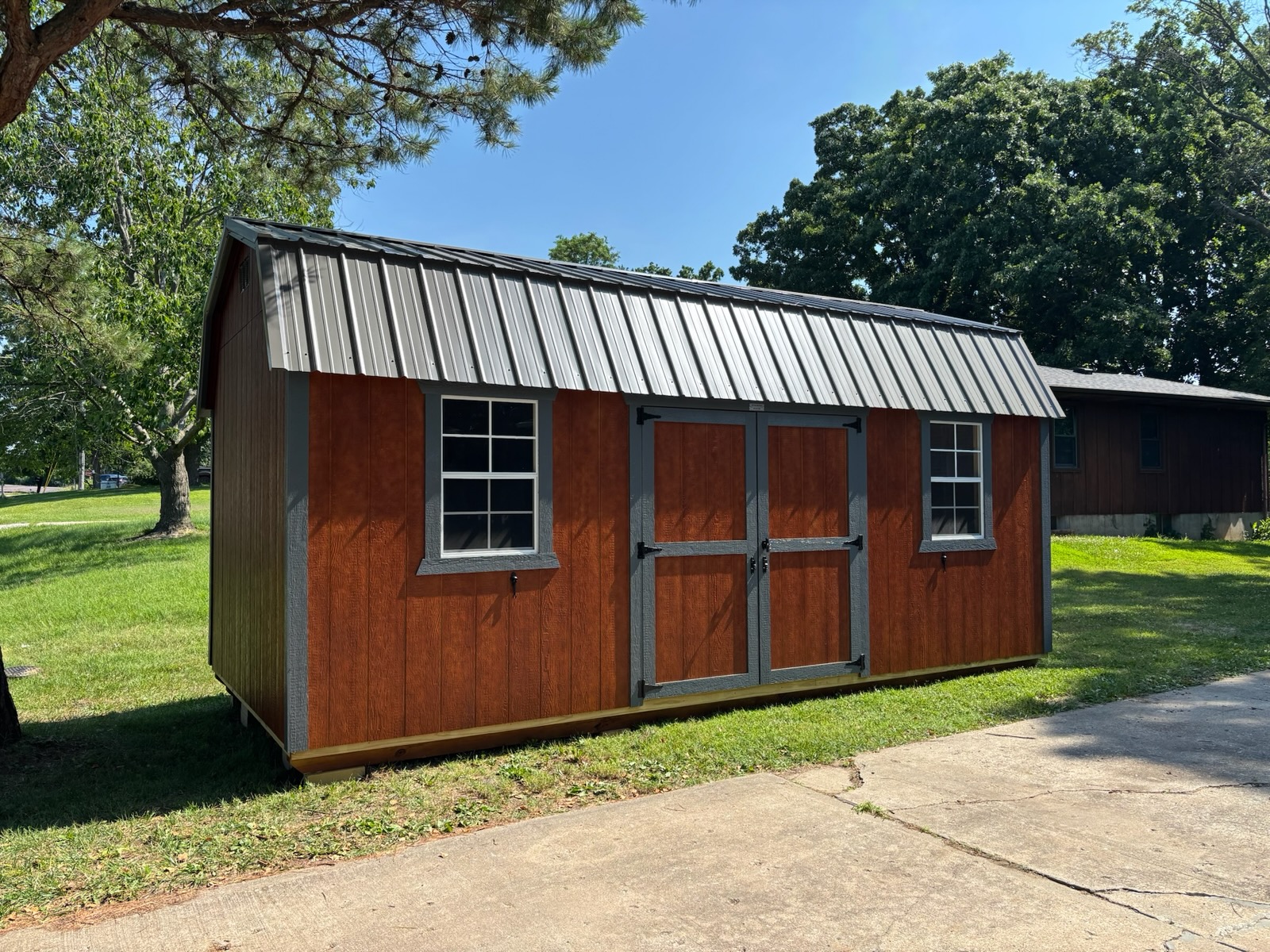
Our Lofted Garden Shed takes the advantages of the Lofted Barn with the sideways configuration of the door making this a highly functional and attractive asset to your property. Add extra windows, shutters, or a ramp to conveniently store your garden tools.
Standard Features
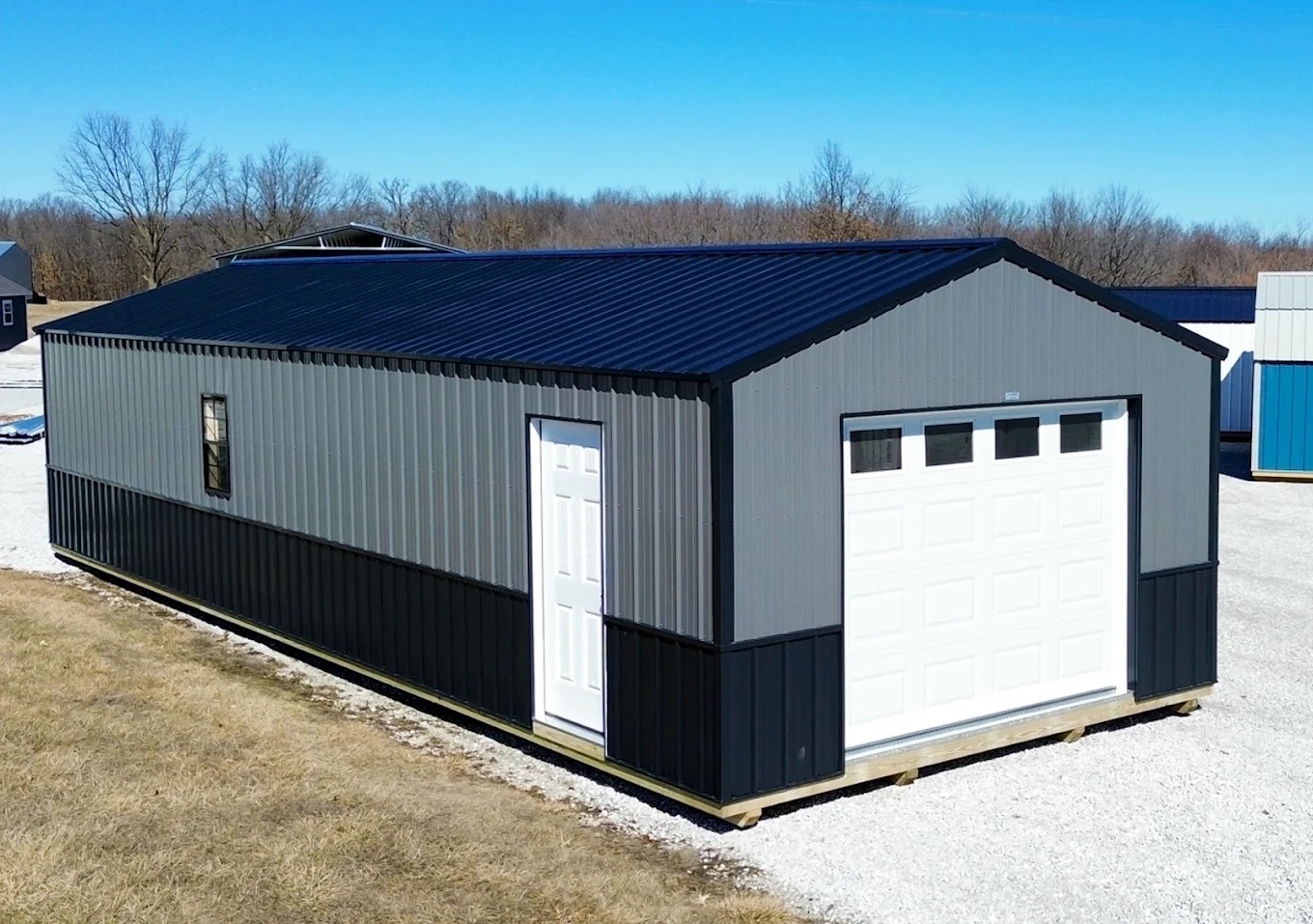
Our quality built Garages are perfect for a variety of storage solutions. Whether you are looking for a workshop or a place to store large items this shed deliver.
Standard Features
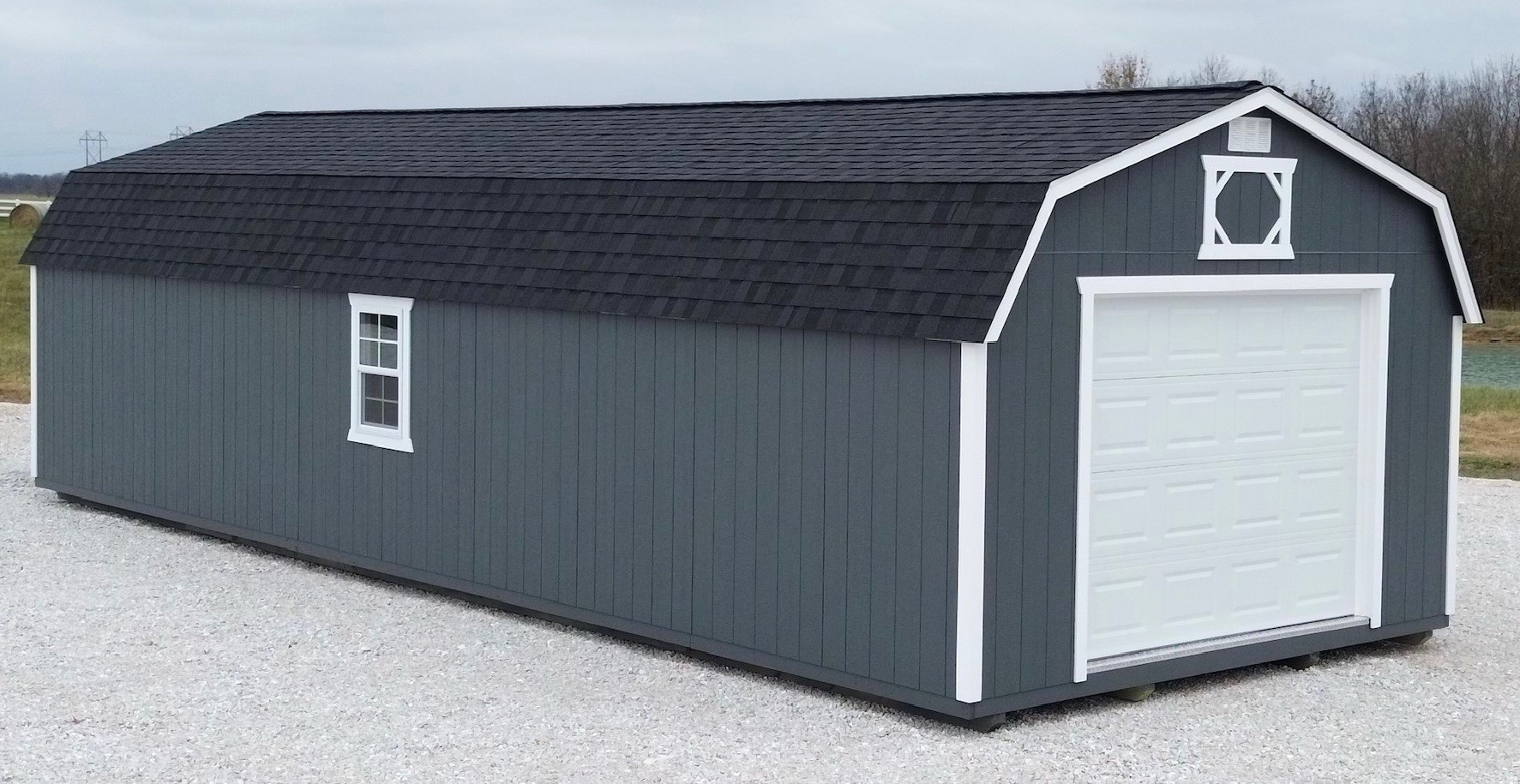
Our Lofted Garage has all the strength and great features of the Garage (3/4″ tongue and groove floor, with joists every 12″, one 3′ entry door, and one window), plus an overhead loft for convenient added storage.
Standard Features
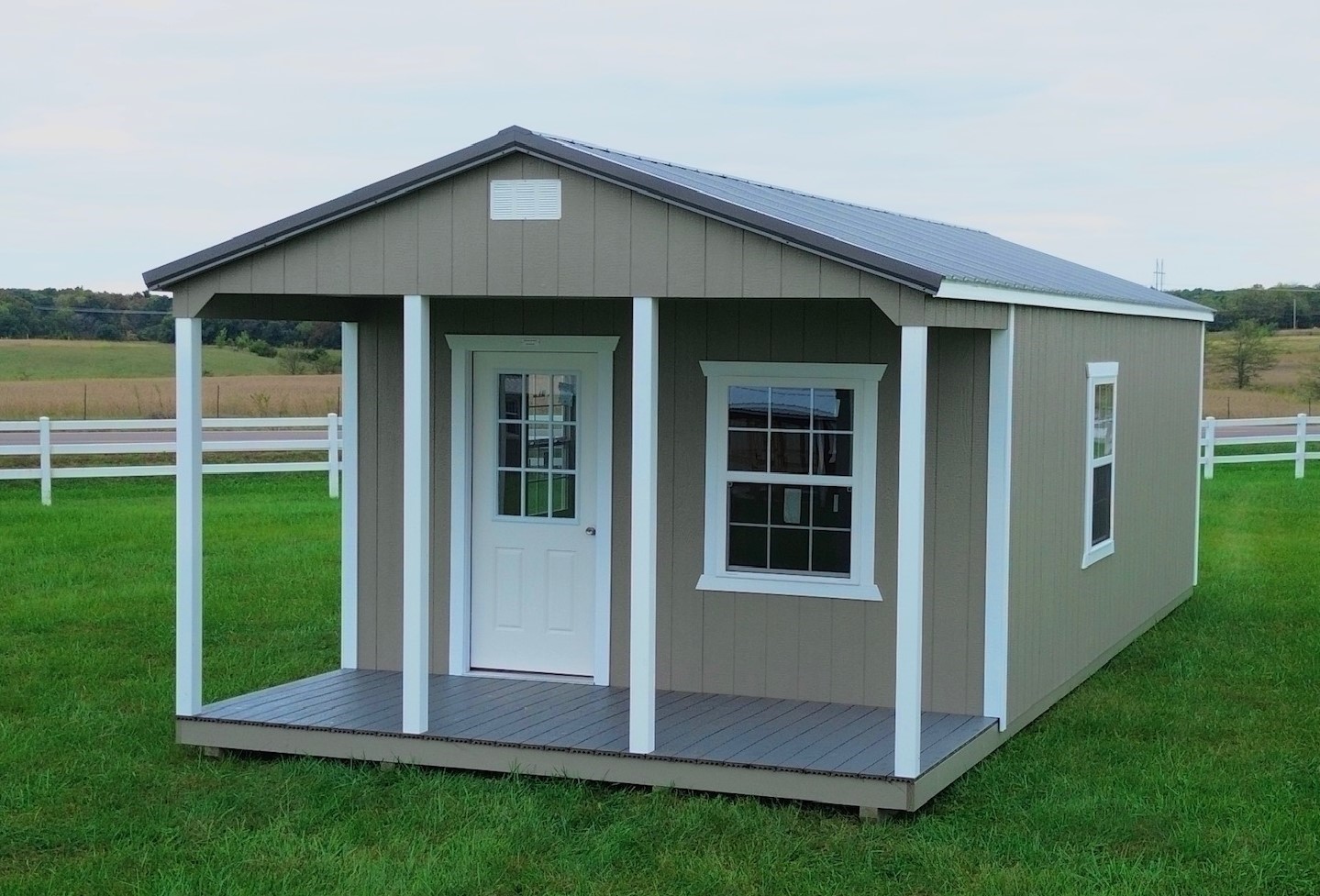
The Cabin is perfect for those who want a mobile and affordable lakeside cabin or wooded getaway cabin. The front porch makes this building an attractive choice for backyard storage, or an affordable office for your small business or side hustle. Upgrade to composite decking and add extra doors, windows, shutters, or porch railing to make your Cabin perfect.
Standard Features
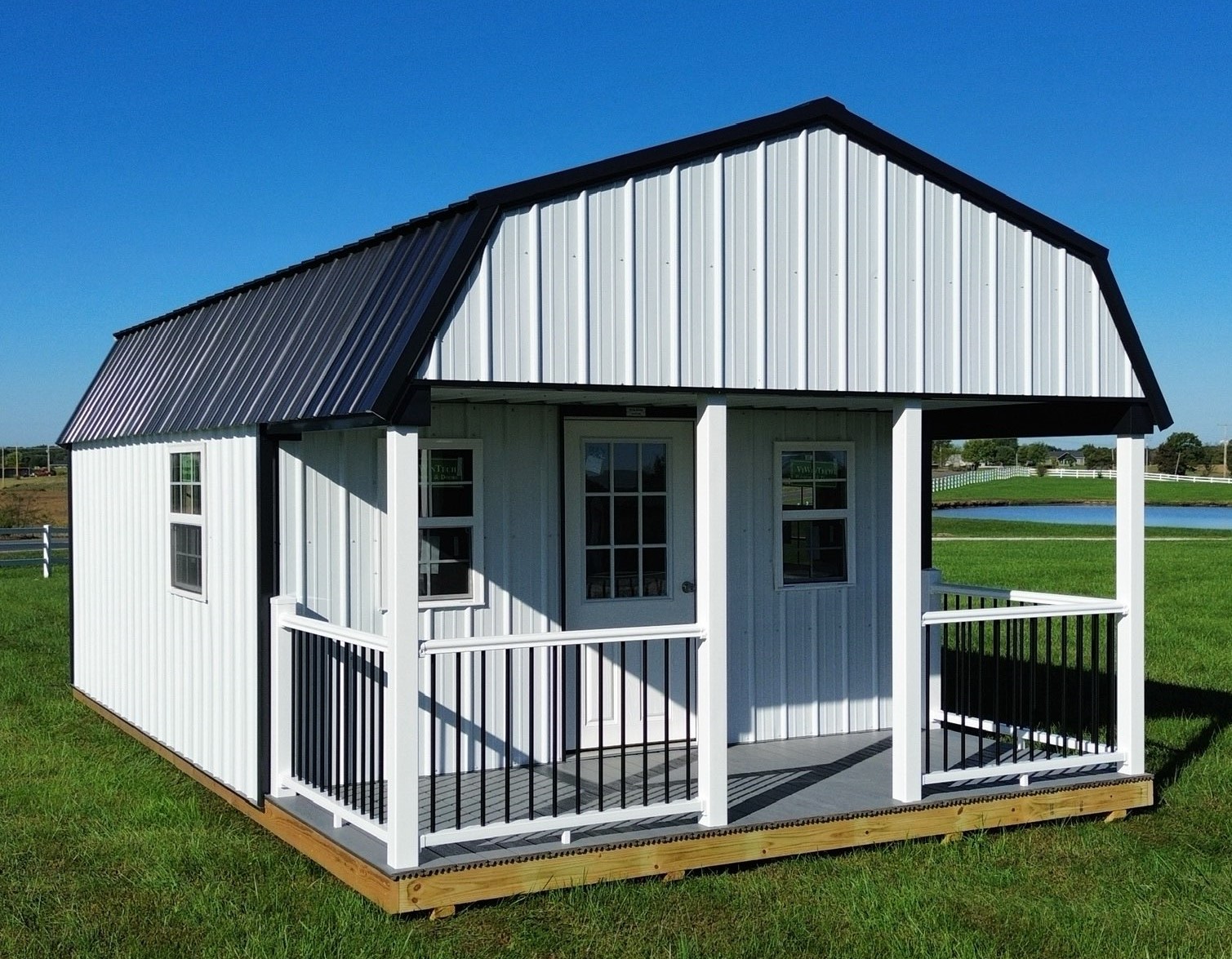
The Lofted Cabin takes all the comforts and features of the standard cabin and adds a loft for extra storage. Add extra windows, doors, shutters, or upgrade the porch to composite decking and vinyl railing to create your perfect getaway.
Standard Features
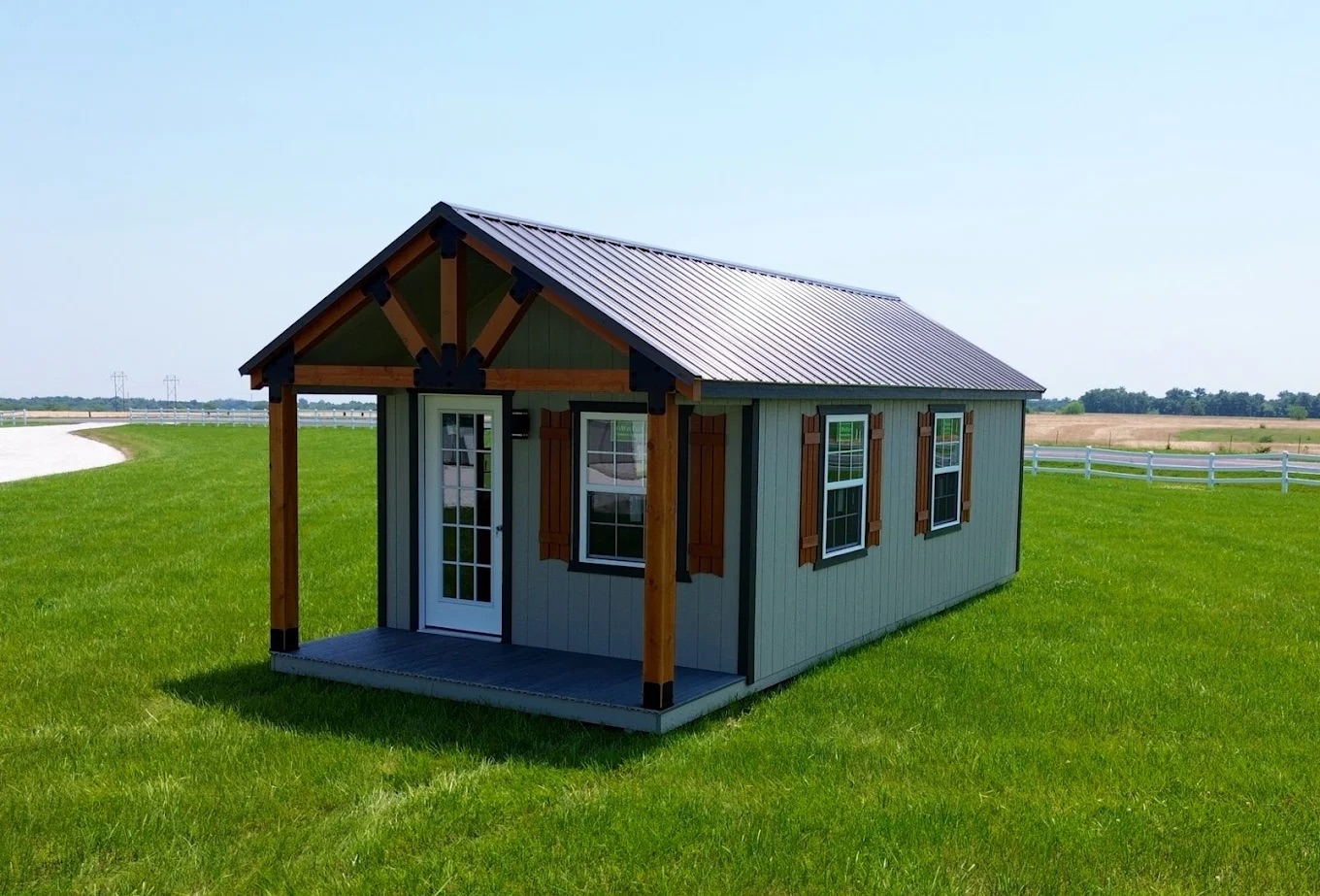
The Deluxe Cabin takes the Standard Cabin and gives it a modern look, the open porch timber frame with the steep roof and overhangs all the way around make this a very attractive cabin for your private getaway. Add windows, shutters or extra doors to make your space perfect. Upgrade to composite decking and add rustic Fir timber frame with decorative accents (pictured) to get that “cabin” look.
Standard Features
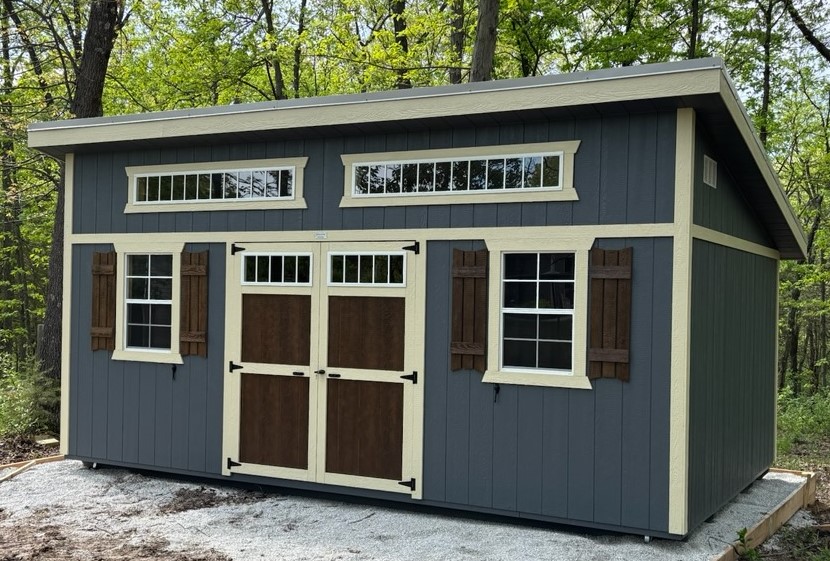
Our Studio Shed with its modern design makes it the perfect place to create, work, or just relax. Add extra windows, shutters or door accents to this shed to blend with your backyard landscape to make it picture perfect.
Standard Features
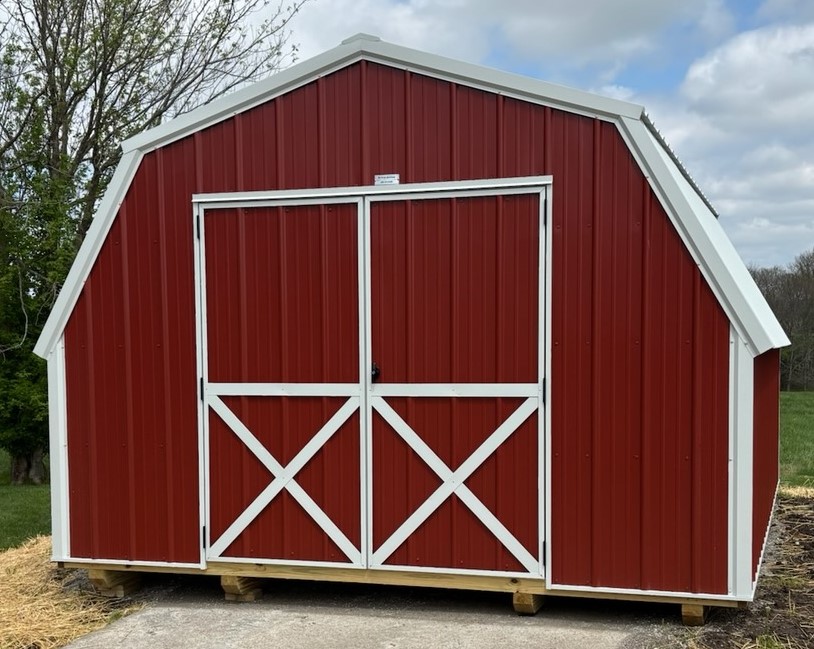
The Barn is built with a traditional style barn roof and is the lowest price building per square foot. A great choice for those who are looking for the barn look yet also want economy.
Standard Features
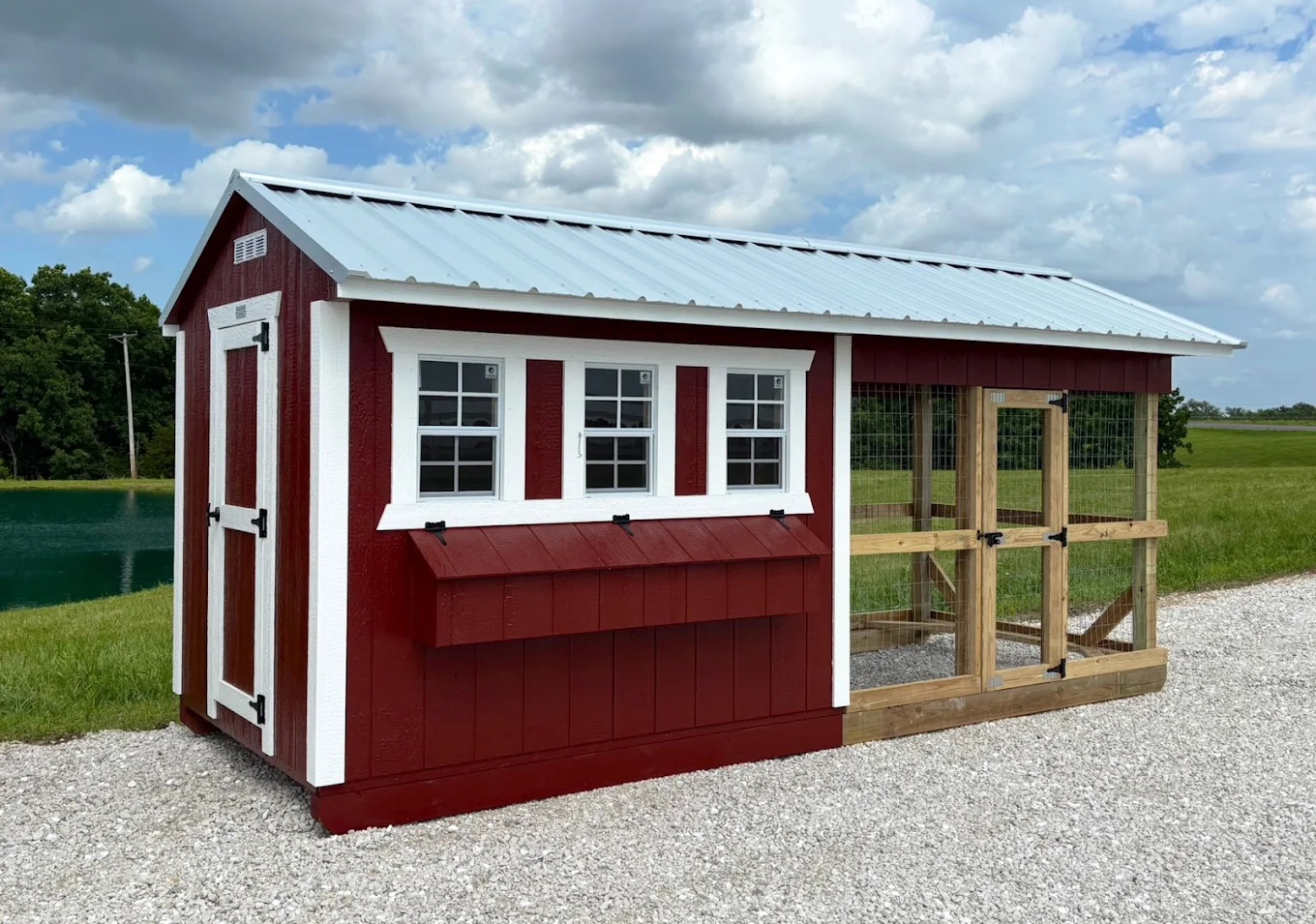
Our chicken coops are designed to make your chicken chores a pleasure, with the exterior access to the nest boxes and the available attached run keeps your chickens healthy, protected, and productive.
Standard Features
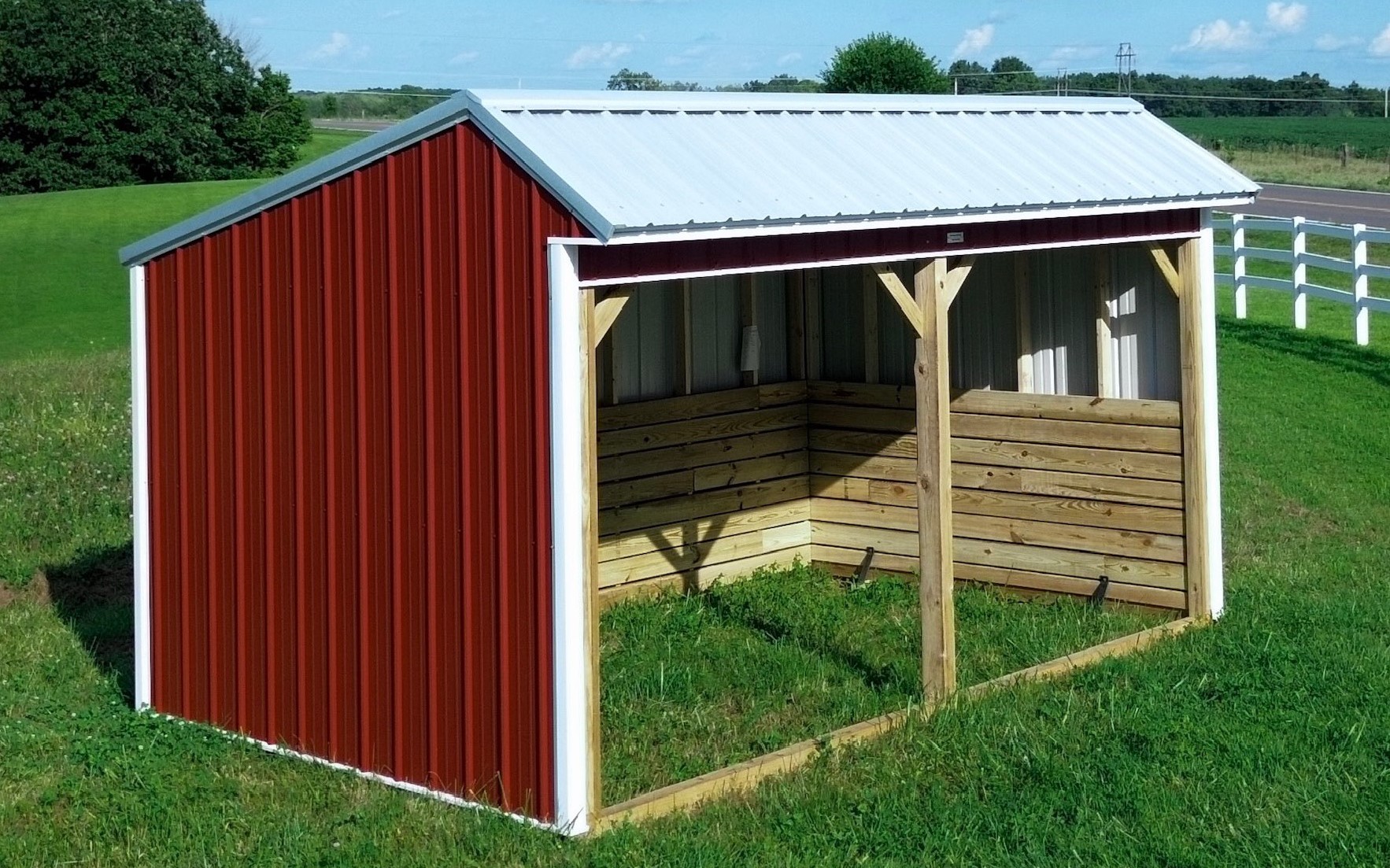
Our Animal Shelters were designed with your animals in mind. When bad weather starts to roll in, having a place for your animals to go to is a safe choice and a smart investment.
